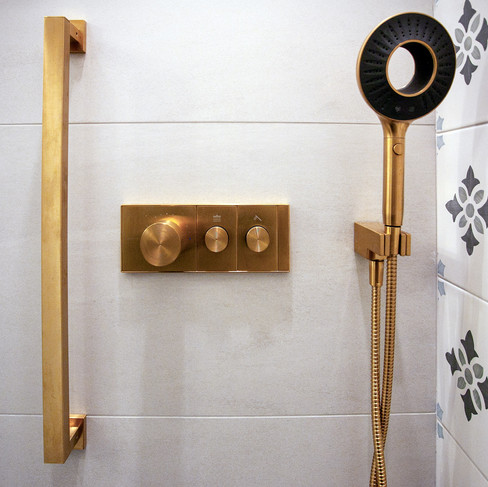My Latest Luxury Bath Remodel
- Julie Schuster

- May 30, 2025
- 3 min read

It’s the most satisfying feeling when a prior client calls you back in for another project. And even better when it’s truly my favorite room to work in. The primary bath! Last summer I received such a request from a former client, to remodel her primary bath.
Having worked with her before, I knew a great deal about her wish list and just what sort of look she wanted. I also knew that I wanted to create the luxurious room she was lacking with all the bells and whistles of great Living In Place design.
A room that would make them sigh with joy AND take care of their needs going into the future. Because good design is functionality that serves everyone and allows for dignity at every phase of living.
Given that their home is an apartment in a luxury Manhattan co-op building, there were going to be a multitude of restrictions on what we would be able to change as far as the footprint. Therefore our adjustments to a more accessible plan had to work within the existing space. Moving the waste line, or even changing to a zero-threshold shower, would not be approved. Our updates had to be ingenious as well as beautiful.

After the demo, we began with probing into the walls to discover where we could carve out a bit more space and if the interior walls would accommodate recessed medicine cabinets. Yes! It could be done and the shower could also be sizably enlarged.
Considering the client loved her relaxing baths, keeping the tub was a priority. We created a tub surround to allow for safe entry and exit, with beautiful grab bars in brushed bronze.

Heightened visual acuity was built in by changing up the tile design with different sizes and textures of tile, along with carefully placed accent pieces.

We also created layered lighting from floor to ceiling with under cabinet and vanity lighting. Adding sconces, mirrored medicine cabinets and recessed lighting, all dimmable, was also a must.

Since our footprint would not allow us the space for a private water closet, we added the privacy screen. This gives a bit of privacy while still allowing adequate space for access with cane, crutches or a walker in the future, if needed.

Blocking was installed throughout the space so that in the future more grab bars or changes in configuration of the toileting area can be accommodated without concern.
For that luxury element, we added radiant floor heating and a bidet toilet. The heated floor is great for conditions like arthritis, improves blood flow in feet and legs, and just feels nice! Bidets are a great way to allow continued dignity and cleanliness for everyone, young or old.
And there is nothing like the feeling of hearing back about just how much they love their new bathroom! All of these details we incorporated created the perfect primary bathroom for my client, and I’m very proud to have helped her create her dream space!
CONSULTATION PACKAGES
Julie and her team have a passion for creating beautiful, engaging and functional spaces, focusing on both the physical as well as the emotional well being of your environment. Click on the links below for package details:
A design collaboration done between client and designer done entirely online. Purchase the package below, submit photos of the space and existing furnishings you like to see incorporated in the design and a sketch of the space with measurements.
Need some assistance in selecting paint finishes for your home? A design collaboration done between client and designer done entirely online. Purchase the package below, submit photos of the space and and fabrics.
Whether it is directing the flow of chi through the arrangement of furnishings, design or colors; Julie and her team can help you to create the spaces that support your vision of a balanced life, rich in the areas that matter to you.
There is no second chance to make a good first impression. When the time comes to sell or rent your home, ease the transition and maximize return by helping your home look its very best.








Comments